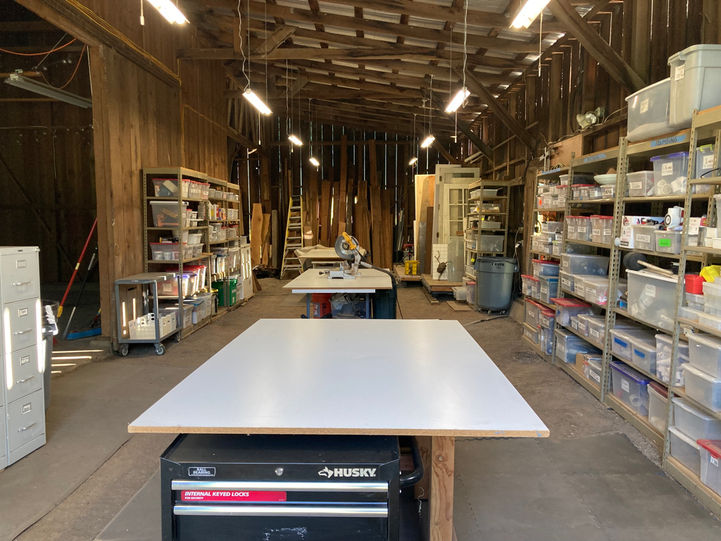BARN
OVERVIEW
A 3000 sq. ft. barn was built in 1950s, with full concrete perimeter and constructed with wide planked, old growth redwood. Center third is on a solid concrete pad. North portion (Workshop) has a dirt floor. Former horse stalls south side (Studio) have 3" x 12" wide redwood planks as base flooring. Additional storage space is in back of barn.
-
Roof coated with special reflective sealant in 2004
-
New electrical wiring throughout building
-
New indoor and outdoor lighting installed
-
Glass front doors and stairs installed in 2018

BARN
Center
The center section (900 sq.ft.) is left completely open to create many possible use options, including a workshop or a large social space. The right third of the barn is currently used for storage and as a workshop for the property.
-
New interior lighting added current workshop in 2019
-
Adjustable overhead lighting
-
Large propane heater installed in 2018

BARN
STUDIO
The Studio (775 sq.ft.) in south third, was constructed in 2008, with new electrical, insulation and including numerous front and side perimeter windows. A small kitchen and bathroom make this a possible living or guest space. It has both natural and fluorescent lighting available. Beautiful view on the sheep barn, oaks and pasture.
-
Wide, open, well lit space for studio, office, gym, etc.
-
Bathroom with shower and toilet
-
Stainless steel industrial sink, small refrigerator, microwave and dishwasher
-
Large propane heater heats whole space quickly
-
New durable flooring installed in 2018

BARN
WORKSHOP
The Workshop, in north third of the Barn, is organized to accommodate tools, construction materials, a table saw, a chop saw, and workspaces for projects. Wood from the property is stacked in the back.
-
Wide, open, lit space for working on projects
-
Organized storage for plumbing, electrical, construction, household and mechanical items
-
Internal barn door between the Center and Workshop enables areas to be closed off.







